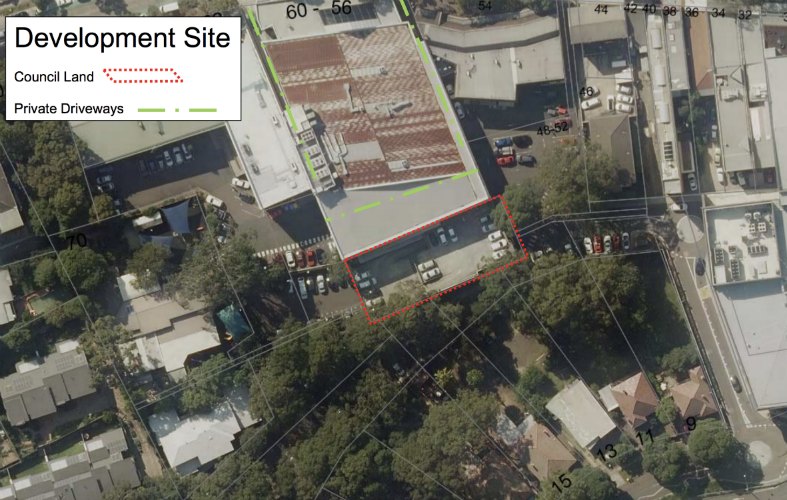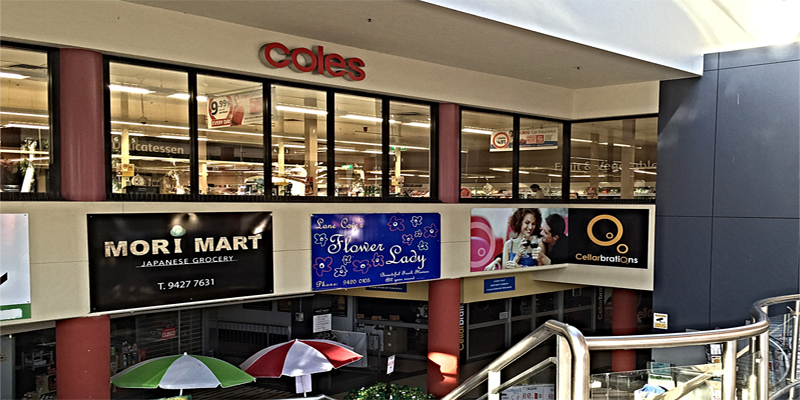Coles Lane Cove is currently located at 56 – 60 Burns Bay Road Lane Cove. Coles Lane Cove will, around mid 2020, relocate to the Rosenthal Complex. Coles and ALDI will be the anchor tenants in this complex.
ITC is asked frequently about the plans for the “Old Coles Building”. Some limited information has come to light on these plans in the Lane Cove Council’s July Meeting Agenda Papers.
Background
The site is currently zoned B2 Local Centre. This zoning permits a developer to construct housing above commercial premises. The aim of the B2 Local Centre zoning is to:
- provide a range of retail, business, entertainment and community uses that serve the needs of people who live in, work in and visit the local area.
- To encourage employment opportunities in accessible locations.
- To maximise public transport patronage and encourage walking and cycling.
- To ensure that this centre functions as a Town Centre in the hierarchy of Inner North Sub-region retailing.
- To permit development for the purposes of offices, community and other facilities.
- To encourage urban design maximising attractive public domain and adequate circulation space throughout the Lane Cove town centre for current and future users.
- To ensure that landscaping is a significant element in public and private development viewed from the public domain.
The site is a prime redevelopment land, however redevelopment of this site comes with some tricky problems. The Lane Cove Council (LCC) owns the land and car park behind the Old Coles Building. The car park is commonly known as the “Coles Car Park”. The car park is currently leased to Coles by the Lane Cove Council. This lease will be surrendered when Coles relocates to the Rosenthal Complex in mid 2020.
The Coles Car Park is an interesting structure. ITC’s nickname, for this car park, is the Captain Risky Car Park. It floods when it rains and the amount of paintwork on the narrow ramps is testament to how difficult it is to navigate the ramps. You may recall that one driver had a terrifying experience when instead of reversing out of a car space, they put the car in drive and crashed through the barriers. It was a miracle that no-one was hurt. The barriers were strengthened after this incident.
Development Plans
The Developer is Sun Property Pty Ltd (SP). It appears SP’s proposed development will comprise commercial premises (mini major retail space and speciality retail) and residential. As is usual with large development applications, the developer and the Lane Cove Council held a pre development meeting to discuss the site and the proposed DA.
According to SP’s website, they are currently constructing residential apartment buildings in Mosman, Cremorne and Carlingford. Their focus appears to be on residential apartments with ground floor commercial.
SP mission statement on their website is
Sun Property is a property development company which is dedicated to the creation of quality residential projects. Since inception in 2010, Sun Property has sustainably grown an enviable portfolio of projects. These projects are directed toward communities and markets that are underpinned by sustained population growth, employment opportunities and, access to the world class urban amenity, services and facilities of Sydney’s Lower North Shore. Founded upon an approach to create property by engaging with people and place, Sun Property recognises that it has a mandate to be socially responsible in its pursuit of property excellence. As the organisation grows, it is upon this mandate that Sun Property’s values are based.
Will the Redeveloped Site include Car Parking?
The Lane Cove Council is planning to enter into a Voluntary Planning Agreement (VPA) with SP. The VPA would incorporate Lane Cove Council’s Land (approx. 18%) in the final plans. Lane Cove Council will transfer ownership of the land to SP in return for the construction of a community space and car parking. The VPA terms will provide that the developer is to be responsible for construction of the community space building shell, with the cost being offset by the VPA contribution from incorporating Council’s land. Actual construction costs will be determined by utilising a Quantity Surveyor.
The Car Park and Community Space will be located within the development. The Car Park will be located underground. The Community Space will also be underground with a foyer on Burns Bay Road providing street access and would be accessible from the below ground car park.
A indicative plan is below

The Blue line indicates the profile of the development and the red line the LEP height control for the site. The site is sloping and the concept building essentially has 2 storeys fronting Burns Bay Road, 3 storeys of residential mid site and 2 storeys of residential to the rear, on top of a large retail area and 2.3 levels of parking.
The Aerial Photo below show the existing Coles Car Park constructed entirely on Lane Cove Council’s land. It is cantilevered over part of Sera Street to facilitate traffic movements along Sera Street.

Sera Street
Traffic on Sera Street has increased. During peak hours it receives high usage. At the moment it’s quite difficult to navigate. It also provides access to a child care centre and the much used and loved Birrahlee Pre School.
The Development Concept Plan below shows the development whilst constructed on Lane Cove Council land, will be set back from the Sera Street alignment to facilitate traffic movements along Sera Street. An easement or subdivision will be undertaken to incorporate the part of council’s land to be used as a road into the rest of the Sera Street land.
The Lane Cove Council (after many ITC followers noted the Sera Street access needed to be reviewed) included as a late agenda item the following proposal for Sera Street.
The redevelopment of the ‘Coles site’ provides the catalyst for Council to look at the overall Sera Street configuration. In particular, options to regularise its built form to deliver a higher level of functionality and safety as a road, similar to the way the ‘link road’ at the rear of the Market Square development regularised the through car park link to Austin Street that existed previously. This would include formalising new access arrangements from Sera Street to the area adjacent to Birrahlee Preschool, and adjacent shops. In light of the above, an additional point is proposed to be added to the recommendation:-Council undertake a study to develop options for Sera Street to deliver a higher level of functionality and safety as a road and provide appropriate access for properties should the ‘Coles site’ redevelopment proceed and when completed, a report be submitted to Council prior to undertaking Community Consultation.

Voluntary Planning Agreement
VPA’s are very popular with local councils. A VPA is usually suggested when a local council requires a developer to fund infrastructure. In this case the Lane Cove Council is keen for the developer to provide parking and a community space.
At first glance this seems a very sensible plan. If the DA is approved and the plan is executed properly more car parking spaces will be available in the Lane Cove Village.
The Lane Cove Council has an interesting history of both working with developers on car parking projects and designing their own car parking stations. The Lane Cove Market Square Car Park, with its limited exit and entrance point is a case in point.
The Little Street Car Park is a Lane Cove Council owned and operated car park. In many car parking spaces rear to kerb parking is prohibited. According to the Lane Cove Council this is due to the location of the air conditioning systems and Australian Building Standard Codes requirements.
The rear to kerb parking ban is at odds with NRMA advice. NRMA recommends drivers reverse into a car parking space. Their view is it’s easier to see in both directions when exiting a car parking space. Parents have also commented the Little Street car parking spaces appear smaller. They have noticed it’s very difficult to place your child in a car seat as there is limited space to sufficiently open rear car doors. Lane Cove Council’s response is the space width complies with the Australian Standard for Car Parking. These standards impose minimum width requirements. It’s not unusual for local councils to impose design standards for a car parking space which vary from the Australian Standard.
On numerous occasions ITC has asked LCC to advise if the Rosenthal Complex car parking spaces will be designed to permit rear to kerb parking and wider spaces. This information has not been provided. The width space in the Lane Cove Market Square Car Park does make rear to kerb parking easier.
ITC hopes that any indicative plan for new car parking is reviewed by an independent expert with experience in designing public car parking stations. Extra due diligence is required.
[UPDATE on Car Parking in Little Street and Rosenthal Car Park – After ITC published this article, Lane Cove Mayor Pam Palmer contacted ITC to advise that the rear to kerb parking signs in Little Street are of an “advisory nature” only and residents can park rear to kerb at their own risk. Mayor Pam Palmer also stated that the Rosenthal Avenue Car Park will have a different design to the Little Street Car Park and rear to kerb parking will be permitted]
How Do You Comment on the Development Plans and VPA?
The Development Application and the VPA will be advertised together for public comment (as required by law). The Lane Cove Council’s Agenda Paper notes a “lodgement of the Development Application is imminent”
The Proposed Community Consultation Plan is set out as follows:
| Level of Participation | Inform | Consult |
| Form of Participation | Open | Targeted |
| Target Audience | Lane Cove Community and community groups | Properties in the vicinity.
Local community associations. |
| Proposed Medium | Advertisement and eNewsletter. Public Exhibition,Website Exhibition and Online Survey
|
Notification Letters |
| Indicative Timing | In conjunction with the Development Application | In conjunction with the Development Application |
ITC will let you know when the DA is lodged and when the community consultation process commences.
If the DA is approved when will Construction Commence?
Construction will not commence until Coles has relocated to the Rosenthal Complex – this is scheduled for mid 2020. Please keep supporting the businesses located in the Coles Complex. The retailing environment is tough at the moment and local businesses need your support. Find out more about the local businesses in the Coles Complex here.
What do you think about the proposed VPA?
Do you have a local issue you would like help with? ITC is here to help just email us at [email protected]
- Sign up for the weekly In the Cove Newsletter
- Like us on Facebook
- Follow us on Instagram @inthecove
- Tweet us on Twitter @InTheCoveITC
- Pin us on Pinterest inthecoveITC
- Tell your friends about ITC (they will thank you!!). Remember to tell them that ITC is a website and they do not have to have access to any Social Media to enjoy ITC – we often speak to people who tell us they want to follow ITC but don’t have Facebook or Instagram account (you don’t need them)














