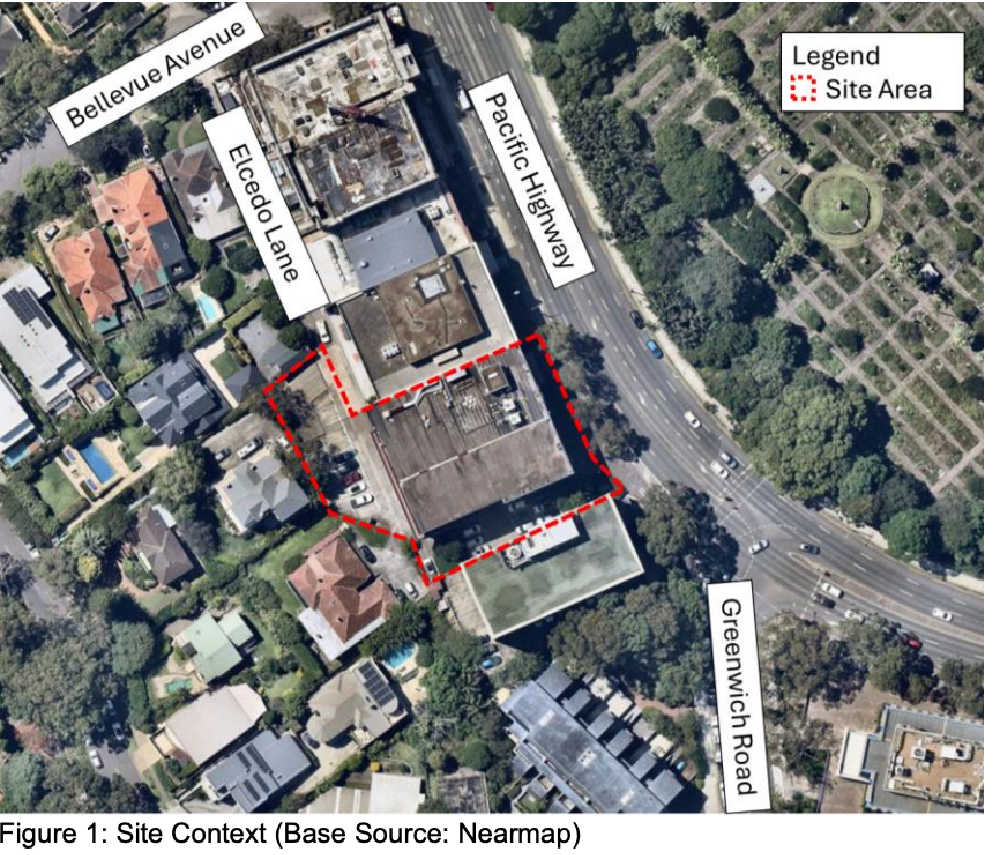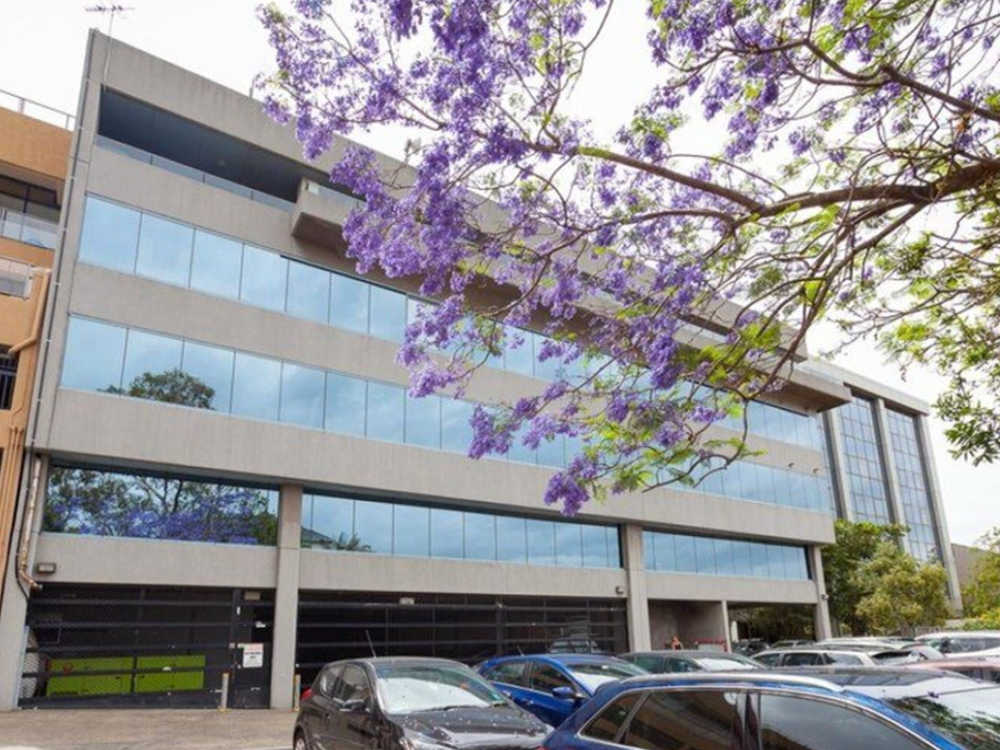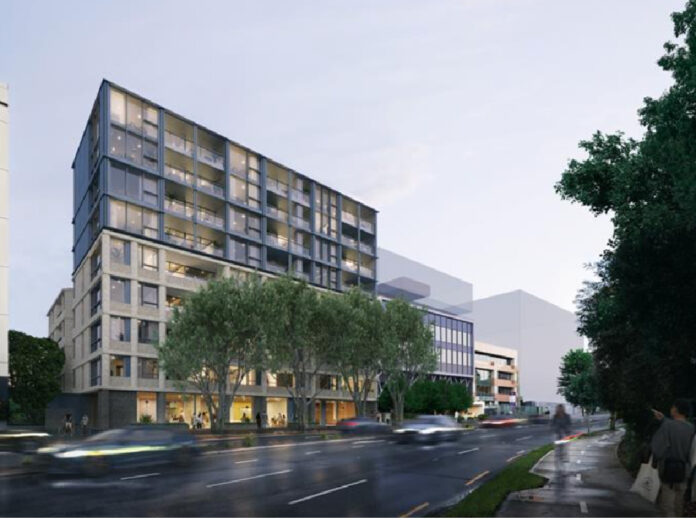Realside 170 Pac Pty Ltd owns the five-storey commercial building located at 170 Pacific Highway, Greenwich. The building is currently occupied by a coffee shop, an ultrasound business and several other businesss. The land is zoned E2 Commercial Centre Zone
The land spans an area of approximately 2,434 m². The site is generally flat, with a gentle slope away from the western boundary of the site into the R2 low density residential zone.

Senior’s housing is currently prohibited in the E2 Commercial Centre Zone under the LCLEP 2009. Seniors Housing is permitted with consent pursuant to the State Environmental Planning Policy (Housing 2021) (Housing SEPP).
However, under Part 5, Division 3, Section 90(2) of the Housing SEPP, development consent must not be granted for the subdivision of a building resulting from development carried out on land in Zone E2 Commercial Centre under Part 5 of the SEPP. It will be necessary to subdivide the building to complete the development.
Planning Proposal
The Developers have lodged a planning proposal with the Lane Cove Council seeking an amendment to the Lane Cove LEP to include seniors housing uses in the E2 Commercial Centre Zone.
If the planning proposal is accepted, a Development Application (DA) will be submitted to Council for the adaptive reuse of and alterations and additions to the existing commercial building on the site to facilitate a mixed-use development comprising ground floor commercial premises and seniors housing independent living units (ILUs).

Development Application
The DA will seek consent for the following:
- partial demolition and adaptive reuse of the existing 5 storey commercial building and basement
- construction of 5 additional storeys (totalling 10 storeys) which will accommodate 48 ILU’s and rooftop communal open space
- ground floor residential amenities including a pool and fitness centre
- ground floor commercial
- car parking spaces across the basement and at-grade
- associated landscaping works.
Realside notes on their website:
“The project, designed by WMK Architecture, reflects Realside’s revised asset strategy focused on adaptive reuse. The development will retain the existing structure and add five new levels, delivering 48 high-quality apartments featuring a mix of spacious one, two and three-bedroom configurations. Each residence will offer expansive indoor-outdoor living, large bedrooms, and for the upper floors, panoramic views of Sydney Harbour and surrounding districts.
Residents will enjoy a suite of premium amenities, including a ground floor movie theatre, pool, sauna, and fitness studio. The rooftop level will feature thoughtfully designed communal spaces such as a library, wine room, private dining area, outdoor BBQ zone, and a landscaped garden – all designed to foster a vibrant community and deliver an exceptional lifestyle experience.
A central feature of the project is its sustainable design approach. By retaining the building’s concrete slab, the redevelopment is expected to reduce carbon emissions by approximately 1.25 million kilograms of CO₂ compared to a full demolition and rebuild. This method also accelerates the construction timeline by avoiding the need for structural demolition. In addition, the project is targeting an average 7-star BASIX and NatHERS rating, with the potential to pursue a WELL Living certification, further reinforcing its focus on environmental performance and occupant wellbeing.
This project exemplifies the growing trend of adaptive reuse in urban planning, delivering high-quality housing in high-demand areas while prioritising sustainability and community wellbeing.”
Have Your Say
You can have your say on the planning proposal.
To submit comments email quoting the reference ‘170 Pacific Highway, Greenwich – SU10718′.
Submission period ends 25th July 2025.
Voluntary Planning Agreement
The Developers have also sent a letter of intention to the Lane Cove Council seeking a voluntary planning agreement (VPA). This VPA will be discussed at the July Lane Cove Council Meeting on Thursday 24 July 2024.
The developer is offering a one-off monetary contribution of $281,375, being the equivalent of $250,000 indexed at 3% over five (5) years, payable upon issue of the Construction Certificate.
The contribution is offered in addition to any other applicable development contributions under S7.11 of the EP&A Act for maintenance of Wadanggari Park.
The Officers Report, included in the July Agenda Papers notes:
“The Monetary Contribution payment timing (CC) provides Council an additional income stream on the unspent funds via interest received during the 5 year term.”
Help ITC to Keep Providing Free Local News in 2025














