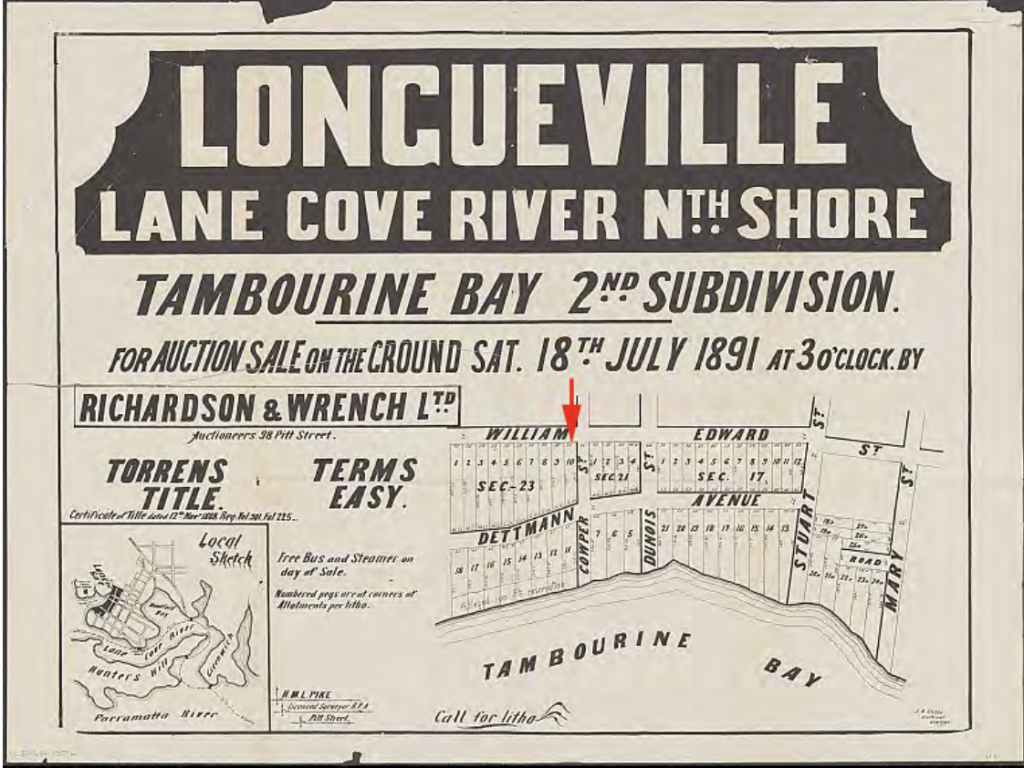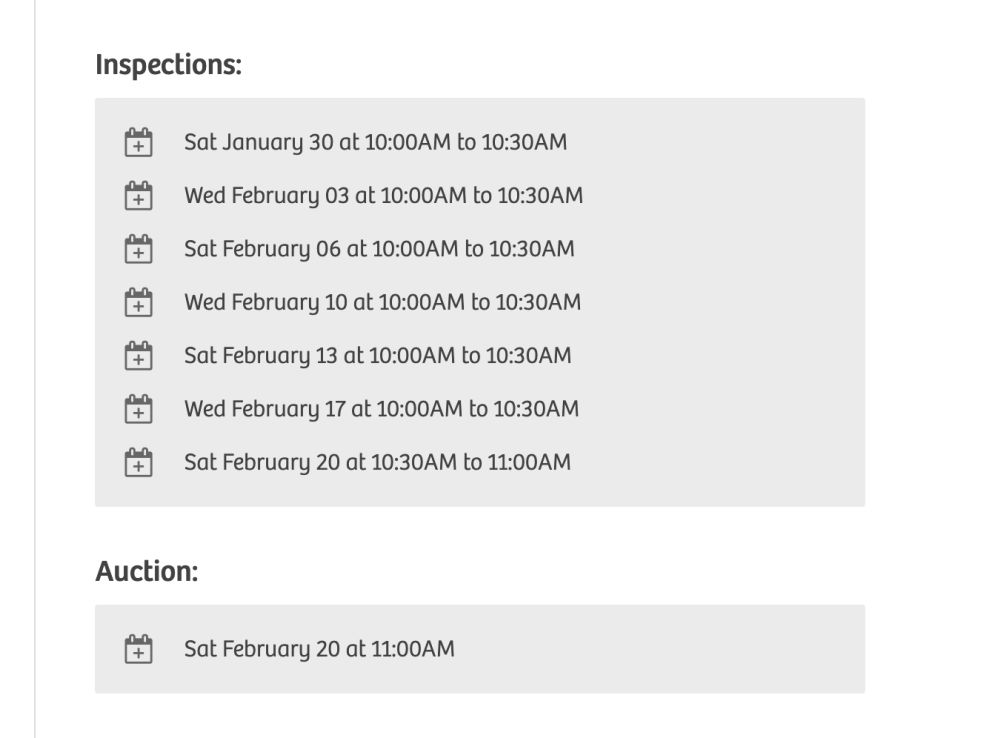If you have ever walked down Cowper Street in Longueville you would have noticed number 16 Cowper. This spectacular house is now on the market for sale by Rebecca Mitchell of Raine & Horne Lane Cove.

A comprehensive yet sympathetic renovation has transformed this circa 1910 Arts & Crafts heritage listed residence into a stunning family home of grand design.
Commanding a majestic street presence within an exclusive cul de sac, the current residents have carefully restored this historic beauty into a home suitable for today’s busy modern lifestyle.
Spanning three defined levels with beautiful proportions, high-calibre fixtures, raw materials and all the hallmarks of its rich architectural pedigree, this is a property that has been renovated to the highest standards throughout.
Wrapped by landscaped gardens complete with infinity-edge heated swimming pool, highlights include the exquisite Carrara marble kitchen and bathrooms, enormous loft accommodation plus the flexibility of a separate home office or 5th bedroom. Nestled in this whisper-quiet peninsula with steps to Warraroon Reserve, from here it is walking distance to the ferry, city buses and Tambourine Bay Reserve.

The property has also been known as 91 William Edward St, it has gone between the two addresses throughout the years.

Rupert Kirk
The property originally stood on part of a 320 acre grant made to Rupert Kirk in 1835. Rupert Kirk was the last person to receive a land grant in the Lane Cove district when he received 320 acres, which took in all of the Longueville peninsular, extending from the water at Woodford Bay, where we meet today, northwards to Longueville Road. Kirk was a former Captain in the Army Medical Corps. He named his grant ‘Woodford Park’ and proceeded to improve it by establishing a soap and candle manufactory, by attempting to grow tobacco and by planting grapes for the production of vinegar.
The severe economic depression of the 1840s forced Kirk to sell part of his grant, which was subdivided into allotments and advertised as ‘Woodford Terrace, North Shore. He sold to Richard Hayes Harnett.
Harnett achieved far greater success with his Lane Cove sales over the ten year period 1884 to 1894 then he had during the preceding years. Between 1884-1894, he sold ninety acres of land at Lane Cove.
Subdivisions across the lower North Shore generally sold well during the 1870s to 1890s. Sydney was expanding rapidly, the population trebling between 1871 and 1891.
Auction notices of the period typically lavished praise on the area’s natural attractions, in particular the harbour views and the abundance of fresh air.
Despite these successes, the Woodberry land was among the unsold allotments transferred to Richard Hayes Harnett the Younger and Henry Charles Catt on 26 February, 1904.
By this time, a little under a half of the original 305 acres had been sold.
The Certificate of Title issued to Harnett and Catt in 1904 was for 183 acres 3 roods and 30 3⁄4 perches.
A Dwelling Named Woodberry
On 16 August 1909, the land, comprising Lot 10 Section 23 of the Longueville Estate, was conveyed from Harnett and Catt to William George Huggins, clerk.
Huggin’s ownership was short-lived.
A year later, on 3 August 1910, he conveyed the land to Clarence St. John Bentley, also described by title deeds as a clerk.
Several months later, on 7 November 1910, Bentley purchased the adjoining Lot 9 Section 23 of the Estate from Harnett and Catts.
Both lots originally extended to Dettmann Avenue. Council rate and valuation records show that there was no dwelling on either lot at this time.

Bentley constructed a dwelling, being the dwelling now No. 91 William Edward Street, on Lot 10 soon after.
The construction of a dwelling on this land in c.1910- 1911 is reflected in Council valuation records, where the improved capital value of the lot on which the dwelling stands increased substantially between 1910 and 1911.
Bentley is first listed in John Sands’ Sydney and Suburban Directories at the subject property in 1911.
The listing is from Cowper Street and the property is given the name Woodberry.
Bentley is one of few listings in Sands’ Directories in this part of Longueville. The area was, however, becoming more accessible with the extension of the tramline to the northern junction at Longueville. This is reflected in the increase in listings in Sands’ Directories of the following ten years.

The Bentley of Woodberry is likely to be the Clarence St. John Bentley who worked for Sargood Brothers and later became a director Sargood Gardiner Limited.
Sargoods were a large warehouse firm. While ownership of the property was transferred to Francis Phoebe Bentley on 9 May 1919, C.J. Bentley continues to be listed at Woodberry by Sands’ Directory until 1921. During this period, Sands’ Directories lists the property from either Cowper Street or William Edward Street, but rarely from both.
In early 1921, Bentley offered Woodberry for sale. The property (both Lots 9 and 10) is described in advertisements simply as a ‘family residence’, with charming grounds.

Historic Significance
No. 91 William Edward Street, Longueville, originally known as Woodberry, has local historic and aesthetic significance. Constructed in c.1910-11 for Clarence St. John Bentley, it is representative of the type and style of dwelling erected on the Longueville Estate subdivision at this time.
Later owners include Annie Louie Borthwick (who renamed the property Vereena in 1921), the Downes family, Claude McIllre (who carried out a subdivision in 1953) and the Napiers, who owned the property from 1963 until 2015.
In recent times, a comprehensive yet sympathetic renovation has transformed this circa 1910 Arts & Crafts heritage-listed residence into a stunning family home of a grand design.
Details
– Captivating façade with steep pitched gables and rough-cast wall buttresses
– Magnificent landscaped level parcel basking in far-reaching district vistas
– Fluid open plan living spilling out to the entertaining deck and alfresco setting
– Carrara marble gas kitchen, Miele appliances and integrated Liebherr fridge/freezer
– Formal lounge and separate dining room with Jetmaster gas fireplace
– Secluded travertine framed infinity-edge saltwater pool with gas heating
– Beautifully appointed bedrooms with decorative fireplaces and fitted robes
– Master suite with walk-in robe, enormous private balcony and marble ensuite
– Luxury bathrooms, powder room and laundry area with under-floor heating
– Loft accommodation offering potential to convert to two large bedrooms
– English Oak Engineered floorboards, ducted reverse cycle air and leadlight casement windows
– Manicured lawns, organic vegetable garden, enclosed porch, entertaining deck
– Video intercom entry and internal communication, abundant under-house storage
– One of Sydney’s few remaining examples of this classic architectural movement
– Filtered water views over Tambourine Bay, stroll to ferry and city bus services
Council Rates: $630 p/q (approx.)
Water Rates: $147 p/q (approx.) plus usage
Further details here.
Rebecca Mitchell is an ITC Business Supporter.















